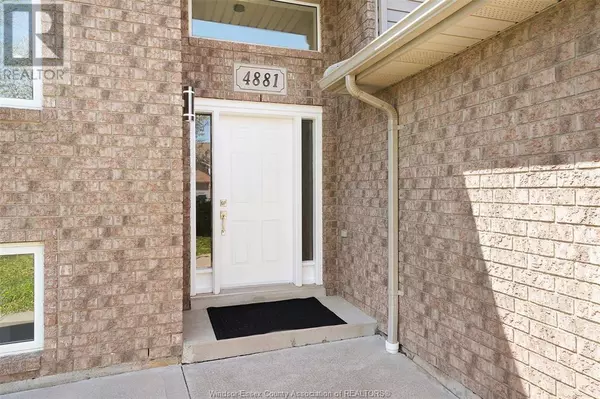5 Beds
3 Baths
5 Beds
3 Baths
Key Details
Property Type Single Family Home
Sub Type Leasehold
Listing Status Active
Purchase Type For Rent
MLS® Listing ID 25011366
Style Raised ranch
Bedrooms 5
Year Built 2003
Property Sub-Type Leasehold
Source Windsor-Essex County Association of REALTORS®
Property Description
Location
Province ON
Rooms
Kitchen 2.0
Extra Room 1 Basement Measurements not available 4pc Bathroom
Extra Room 2 Basement Measurements not available Storage
Extra Room 3 Basement Measurements not available Laundry room
Extra Room 4 Basement Measurements not available Bedroom
Extra Room 5 Basement Measurements not available Bedroom
Extra Room 6 Basement Measurements not available Kitchen
Interior
Heating Forced air,
Cooling Central air conditioning
Flooring Ceramic/Porcelain, Cushion/Lino/Vinyl
Fireplaces Type Insert
Exterior
Parking Features Yes
Fence Fence
View Y/N No
Private Pool Yes
Building
Architectural Style Raised ranch
Others
Ownership Leasehold
Acceptable Financing Monthly
Listing Terms Monthly






