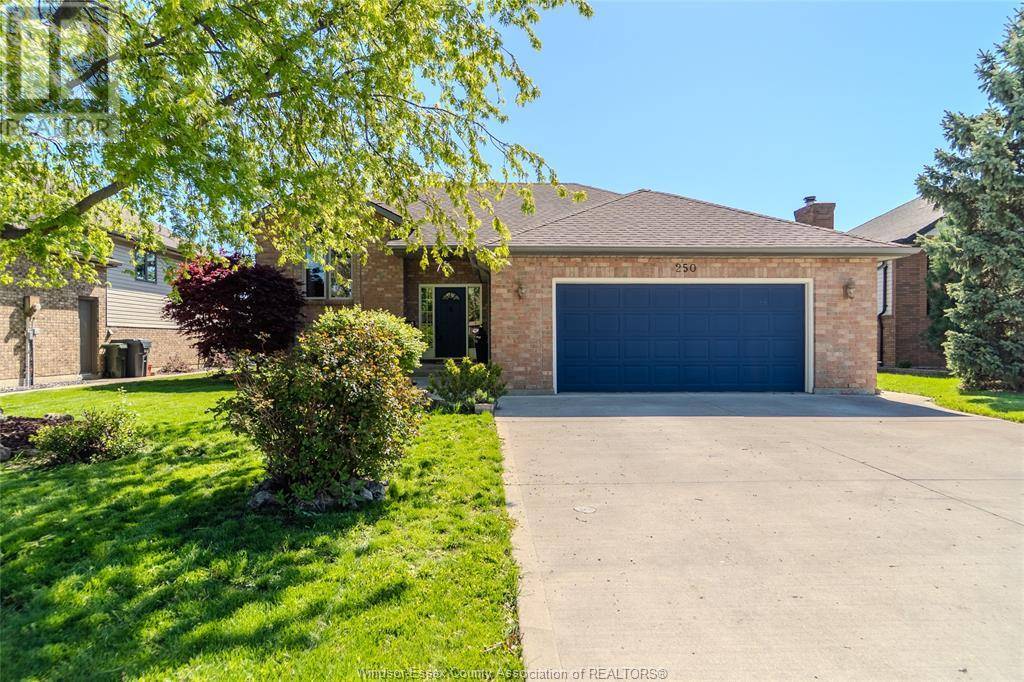5 Beds
2 Baths
1,303 SqFt
5 Beds
2 Baths
1,303 SqFt
Key Details
Property Type Single Family Home
Sub Type Freehold
Listing Status Active
Purchase Type For Sale
Square Footage 1,303 sqft
Price per Sqft $521
MLS® Listing ID 25011713
Style Raised ranch
Bedrooms 5
Year Built 1994
Property Sub-Type Freehold
Source Windsor-Essex County Association of REALTORS®
Property Description
Location
Province ON
Rooms
Kitchen 1.0
Extra Room 1 Lower level Measurements not available 3pc Bathroom
Extra Room 2 Lower level Measurements not available Utility room
Extra Room 3 Lower level Measurements not available Laundry room
Extra Room 4 Lower level Measurements not available Bedroom
Extra Room 5 Lower level Measurements not available Bedroom
Extra Room 6 Lower level Measurements not available Living room/Fireplace
Interior
Heating Forced air,
Cooling Central air conditioning
Flooring Carpeted, Ceramic/Porcelain, Laminate
Fireplaces Type Direct vent
Exterior
Parking Features Yes
Fence Fence
Pool Pool equipment
View Y/N No
Private Pool Yes
Building
Lot Description Landscaped
Architectural Style Raised ranch
Others
Ownership Freehold






