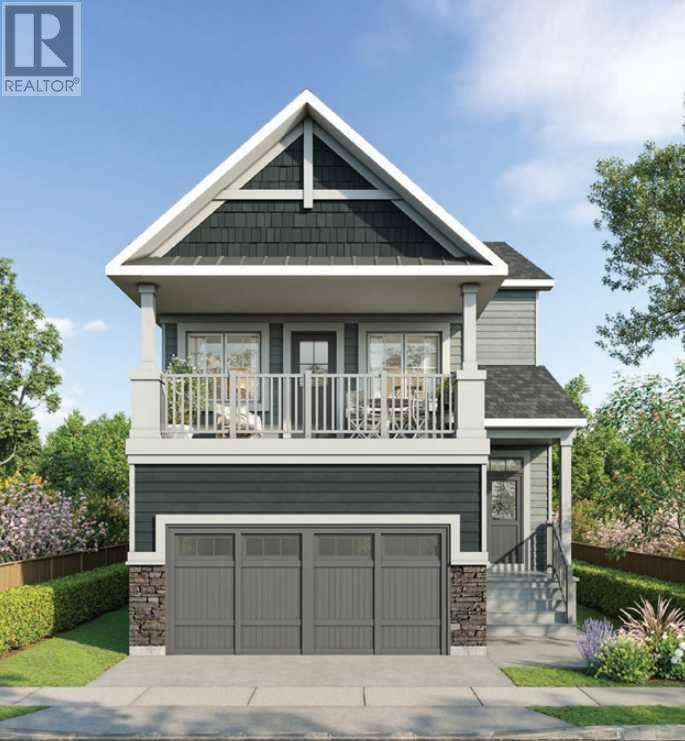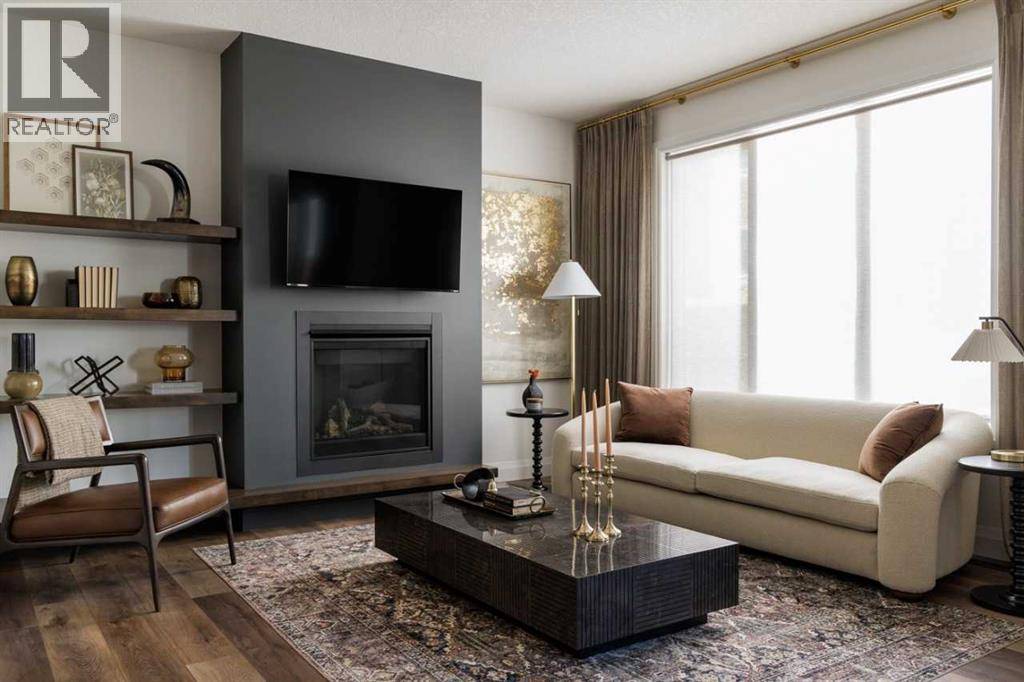3 Beds
3 Baths
2,209 SqFt
3 Beds
3 Baths
2,209 SqFt
Key Details
Property Type Single Family Home
Sub Type Freehold
Listing Status Active
Purchase Type For Sale
Square Footage 2,209 sqft
Price per Sqft $323
Subdivision Wildflower
MLS® Listing ID A2222916
Bedrooms 3
Half Baths 1
Year Built 2025
Lot Size 3,430 Sqft
Acres 0.0787599
Property Sub-Type Freehold
Source Central Alberta REALTORS® Association
Property Description
Location
Province AB
Rooms
Kitchen 1.0
Extra Room 1 Main level 14.42 Ft x 12.50 Ft Kitchen
Extra Room 2 Main level 13.00 Ft x 10.00 Ft Dining room
Extra Room 3 Main level 14.00 Ft x 13.00 Ft Living room
Extra Room 4 Main level Measurements not available 2pc Bathroom
Extra Room 5 Main level 11.00 Ft x 7.83 Ft Study
Extra Room 6 Upper Level 14.25 Ft x 12.67 Ft Primary Bedroom
Interior
Heating Forced air,
Cooling None
Flooring Carpeted, Ceramic Tile, Vinyl Plank
Exterior
Parking Features Yes
Garage Spaces 2.0
Garage Description 2
Fence Not fenced
Community Features Fishing
View Y/N No
Total Parking Spaces 4
Private Pool No
Building
Story 2
Others
Ownership Freehold






