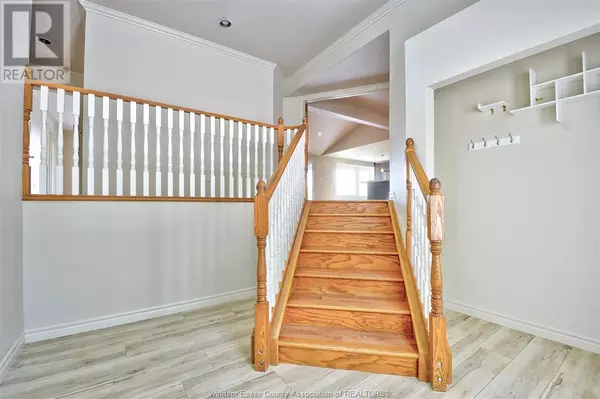3 Beds
2 Baths
3 Beds
2 Baths
Key Details
Property Type Single Family Home
Sub Type Freehold
Listing Status Active
Purchase Type For Rent
MLS® Listing ID 25015187
Style Raised ranch
Bedrooms 3
Year Built 2002
Property Sub-Type Freehold
Source Windsor-Essex County Association of REALTORS®
Property Description
Location
Province ON
Rooms
Kitchen 1.0
Extra Room 1 Main level Measurements not available 4pc Ensuite bath
Extra Room 2 Main level Measurements not available Enclosed porch
Extra Room 3 Main level Measurements not available Bedroom
Extra Room 4 Main level Measurements not available 2pc Bathroom
Extra Room 5 Main level Measurements not available Dining room
Extra Room 6 Main level Measurements not available Living room
Interior
Heating Forced air, Furnace,
Cooling Central air conditioning
Flooring Ceramic/Porcelain, Hardwood, Cushion/Lino/Vinyl
Exterior
Parking Features Yes
Fence Fence
View Y/N No
Private Pool Yes
Building
Lot Description Landscaped
Architectural Style Raised ranch
Others
Ownership Freehold
Acceptable Financing Monthly
Listing Terms Monthly






