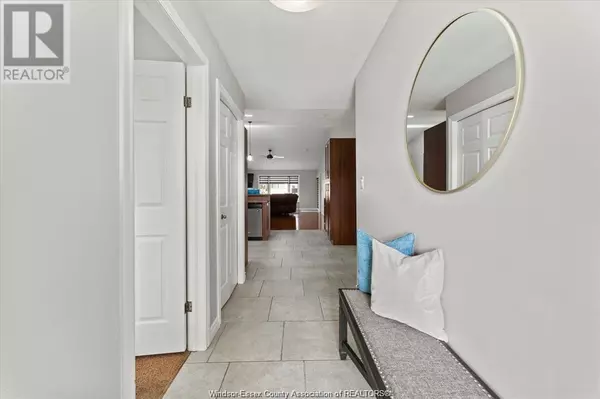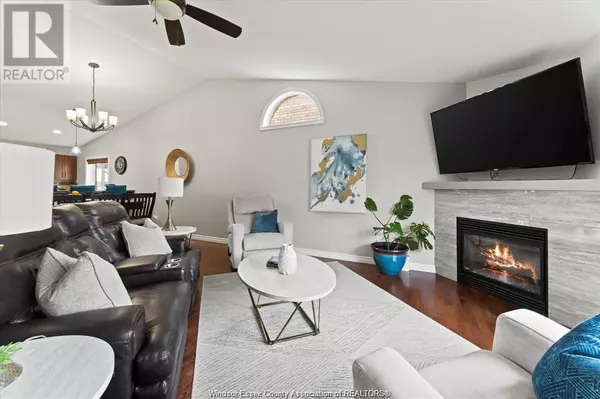4 Beds
2 Baths
4 Beds
2 Baths
Key Details
Property Type Single Family Home
Sub Type Freehold
Listing Status Active
Purchase Type For Sale
MLS® Listing ID 25015271
Style Bungalow,Ranch
Bedrooms 4
Property Sub-Type Freehold
Source Windsor-Essex County Association of REALTORS®
Property Description
Location
Province ON
Rooms
Kitchen 1.0
Extra Room 1 Lower level Measurements not available Storage
Extra Room 2 Lower level Measurements not available Den
Extra Room 3 Lower level Measurements not available Family room
Extra Room 4 Lower level Measurements not available Bedroom
Extra Room 5 Lower level Measurements not available Bedroom
Extra Room 6 Main level Measurements not available 4pc Ensuite bath
Interior
Heating Forced air, Furnace,
Cooling Central air conditioning
Flooring Hardwood
Fireplaces Type Direct vent
Exterior
Parking Features Yes
Fence Fence
View Y/N No
Private Pool No
Building
Lot Description Landscaped
Story 1
Architectural Style Bungalow, Ranch
Others
Ownership Freehold






