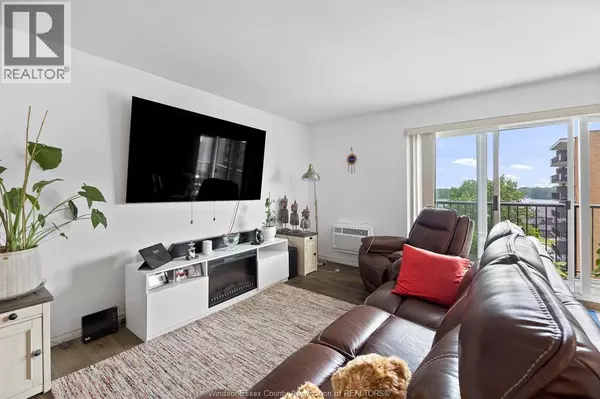
2 Beds
2 Baths
2 Beds
2 Baths
Key Details
Property Type Condo
Sub Type Condominium/Strata
Listing Status Active
Purchase Type For Sale
MLS® Listing ID 25015788
Bedrooms 2
Half Baths 1
Condo Fees $575/mo
Property Sub-Type Condominium/Strata
Source Windsor-Essex County Association of REALTORS®
Property Description
Location
Province ON
Rooms
Kitchen 1.0
Extra Room 1 Main level Measurements not available 4pc Bathroom
Extra Room 2 Main level Measurements not available 2pc Bathroom
Extra Room 3 Main level Measurements not available Bedroom
Extra Room 4 Main level Measurements not available Primary Bedroom
Extra Room 5 Main level Measurements not available Kitchen
Extra Room 6 Main level Measurements not available Dining room
Interior
Heating Radiant heat,
Flooring Laminate
Exterior
Parking Features Yes
Garage Spaces 1.0
Garage Description 1
View Y/N Yes
View Waterfront - North East
Private Pool No
Others
Ownership Condominium/Strata







