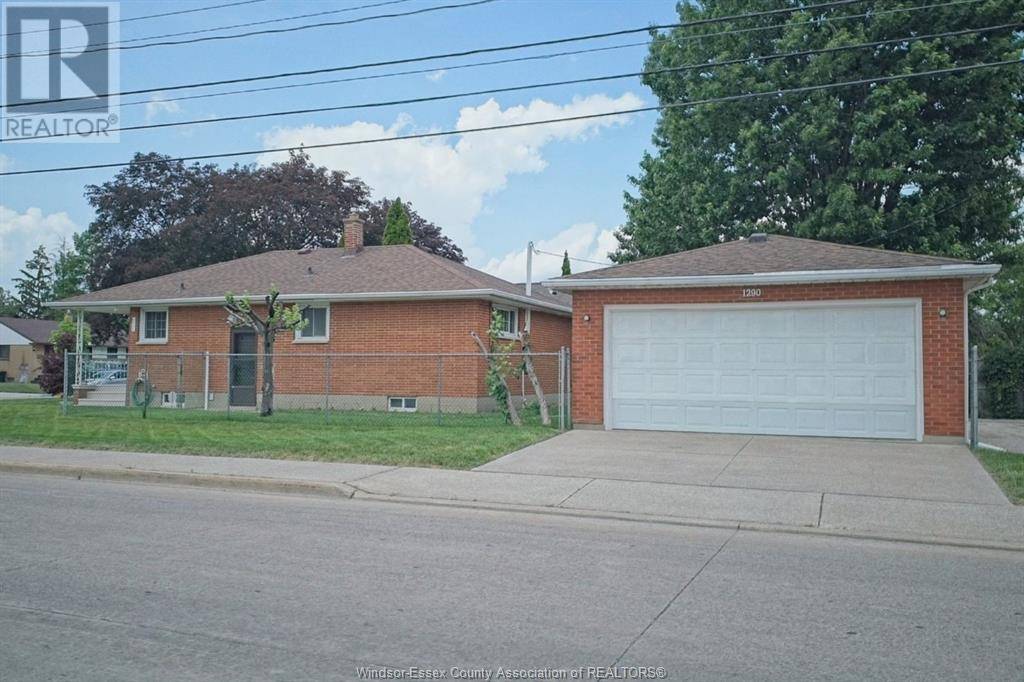3 Beds
1 Bath
3 Beds
1 Bath
OPEN HOUSE
Sun Jul 06, 2:00pm - 4:00pm
Key Details
Property Type Single Family Home
Sub Type Freehold
Listing Status Active
Purchase Type For Sale
MLS® Listing ID 25016542
Style Bungalow,Ranch
Bedrooms 3
Year Built 1959
Property Sub-Type Freehold
Source Windsor-Essex County Association of REALTORS®
Property Description
Location
Province ON
Rooms
Kitchen 1.0
Extra Room 1 Basement Measurements not available Laundry room
Extra Room 2 Main level Measurements not available Kitchen
Extra Room 3 Main level Measurements not available Living room/Dining room
Extra Room 4 Main level Measurements not available Primary Bedroom
Extra Room 5 Main level Measurements not available Bedroom
Extra Room 6 Main level Measurements not available Bedroom
Interior
Heating Forced air, Furnace,
Cooling Central air conditioning
Flooring Ceramic/Porcelain, Other
Exterior
Parking Features Yes
View Y/N No
Private Pool No
Building
Lot Description Landscaped
Story 1
Architectural Style Bungalow, Ranch
Others
Ownership Freehold






