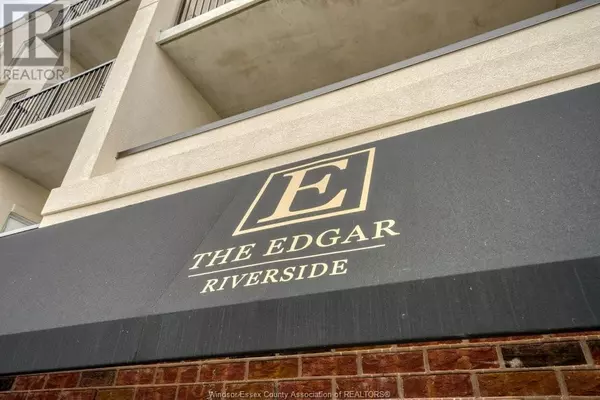2 Beds
2 Baths
1,100 SqFt
2 Beds
2 Baths
1,100 SqFt
Key Details
Property Type Condo
Sub Type Condominium/Strata
Listing Status Active
Purchase Type For Sale
Square Footage 1,100 sqft
Price per Sqft $454
MLS® Listing ID 25017453
Bedrooms 2
Condo Fees $433/mo
Year Built 2022
Property Sub-Type Condominium/Strata
Source Windsor-Essex County Association of REALTORS®
Property Description
Location
Province ON
Rooms
Kitchen 1.0
Extra Room 1 Main level Measurements not available Balcony
Extra Room 2 Main level Measurements not available 3pc Ensuite bath
Extra Room 3 Main level Measurements not available Primary Bedroom
Extra Room 4 Main level Measurements not available 4pc Bathroom
Extra Room 5 Main level Measurements not available Bedroom
Extra Room 6 Main level Measurements not available Living room/Fireplace
Interior
Heating Forced air, Furnace,
Cooling Central air conditioning
Flooring Cushion/Lino/Vinyl
Exterior
Parking Features No
View Y/N No
Private Pool No
Building
Lot Description Landscaped
Others
Ownership Condominium/Strata






