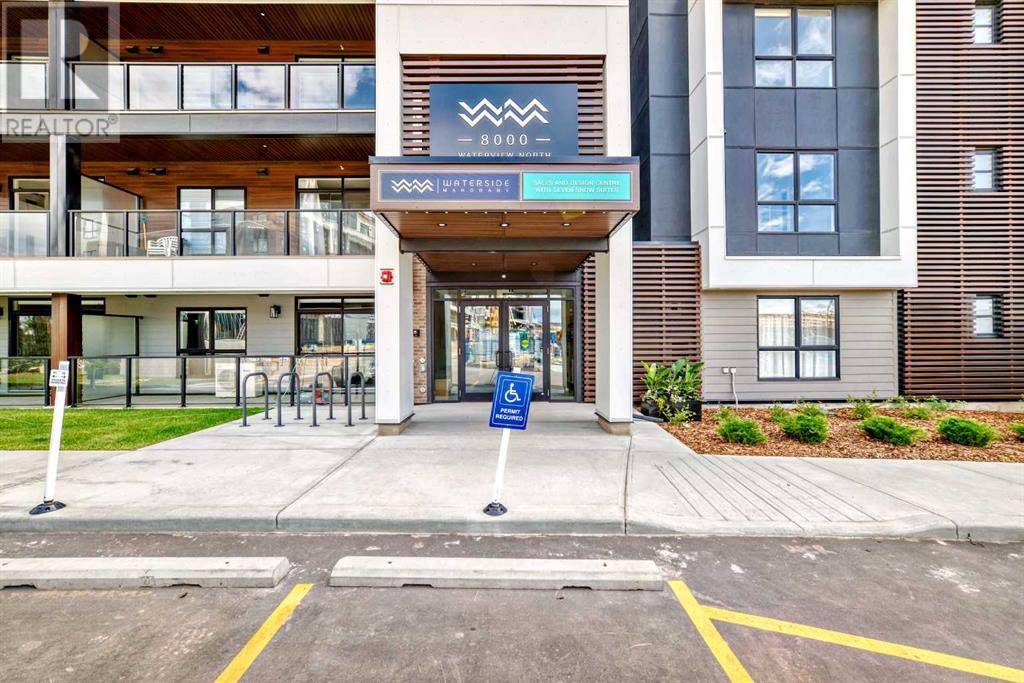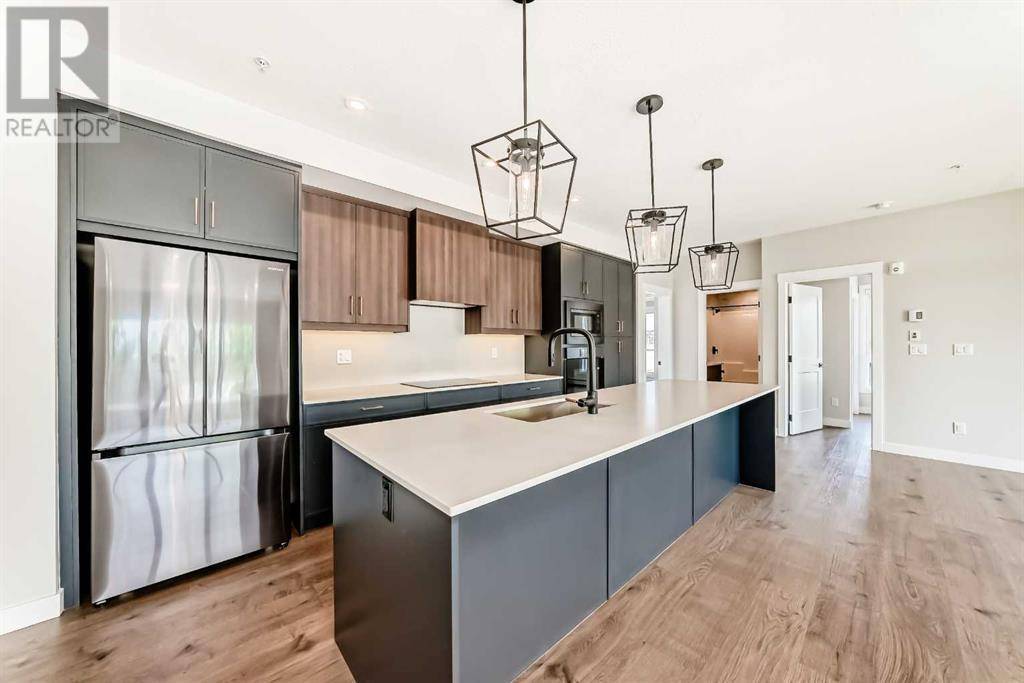2 Beds
2 Baths
1,234 SqFt
2 Beds
2 Baths
1,234 SqFt
Key Details
Property Type Condo
Sub Type Condominium/Strata
Listing Status Active
Purchase Type For Sale
Square Footage 1,234 sqft
Price per Sqft $567
Subdivision Mahogany
MLS® Listing ID A2236055
Bedrooms 2
Condo Fees $850/mo
Year Built 2025
Property Sub-Type Condominium/Strata
Source Calgary Real Estate Board
Property Description
Location
Province AB
Rooms
Kitchen 0.0
Extra Room 1 Main level 10.33 Ft x 6.08 Ft Other
Extra Room 2 Main level 5.67 Ft x 8.08 Ft Laundry room
Extra Room 3 Main level 6.17 Ft x 10.33 Ft Other
Extra Room 4 Main level 8.58 Ft x 17.58 Ft Other
Extra Room 5 Main level 9.83 Ft x 11.67 Ft Dining room
Extra Room 6 Main level 15.42 Ft x 14.08 Ft Living room
Interior
Heating Hot Water,
Cooling Wall unit, See Remarks
Flooring Ceramic Tile, Vinyl Plank
Exterior
Parking Features Yes
Community Features Lake Privileges, Pets Allowed, Pets Allowed With Restrictions
View Y/N No
Total Parking Spaces 1
Private Pool No
Building
Story 5
Others
Ownership Condominium/Strata






