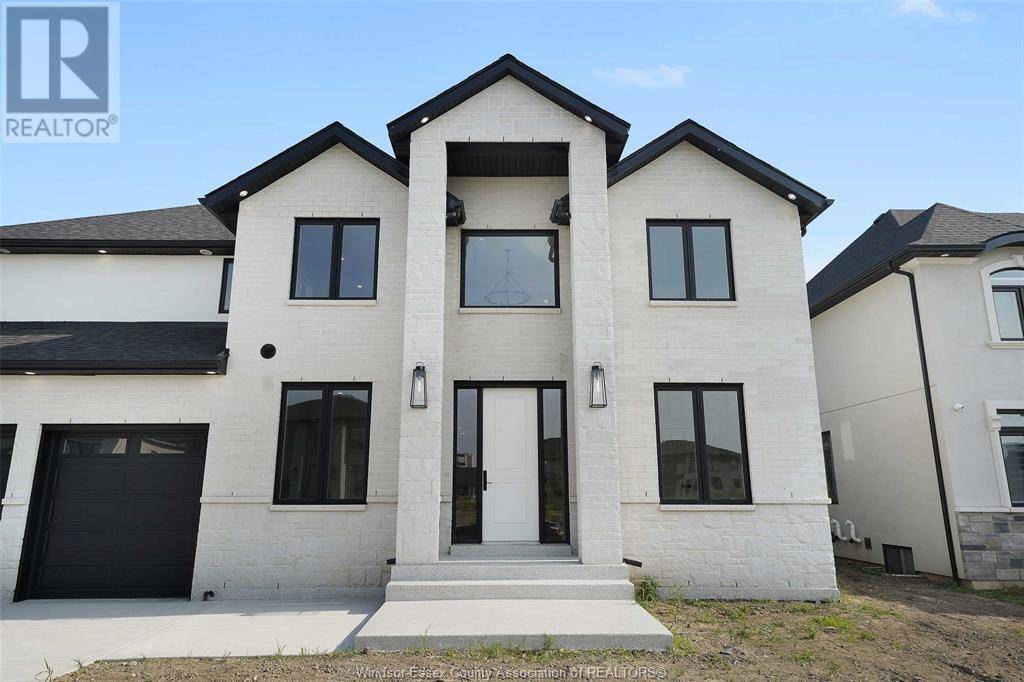6 Beds
6 Baths
3,700 SqFt
6 Beds
6 Baths
3,700 SqFt
Key Details
Property Type Single Family Home
Sub Type Freehold
Listing Status Active
Purchase Type For Sale
Square Footage 3,700 sqft
Price per Sqft $428
MLS® Listing ID 25017703
Bedrooms 6
Half Baths 1
Year Built 2025
Property Sub-Type Freehold
Source Windsor-Essex County Association of REALTORS®
Property Description
Location
Province ON
Rooms
Kitchen 1.0
Extra Room 1 Second level Measurements not available 3pc Ensuite bath
Extra Room 2 Second level Measurements not available 4pc Ensuite bath
Extra Room 3 Second level Measurements not available 5pc Ensuite bath
Extra Room 4 Second level Measurements not available 3pc Ensuite bath
Extra Room 5 Second level Measurements not available Laundry room
Extra Room 6 Second level Measurements not available Bedroom
Interior
Heating Forced air, Furnace, Heat Recovery Ventilation (HRV),
Cooling Central air conditioning
Flooring Ceramic/Porcelain, Hardwood
Fireplaces Type Insert
Exterior
Parking Features Yes
View Y/N No
Private Pool No
Building
Story 2
Others
Ownership Freehold






