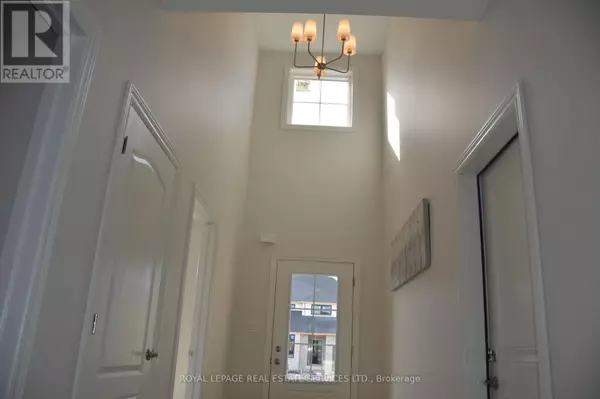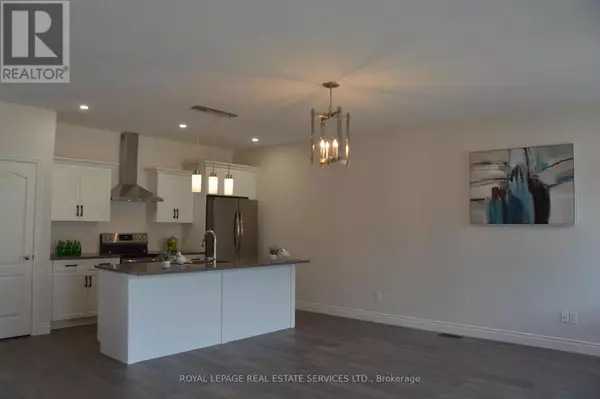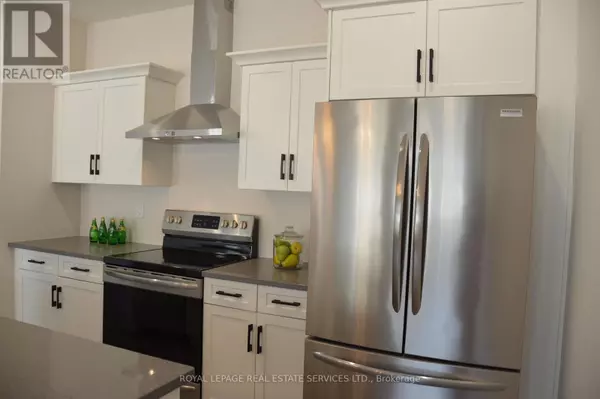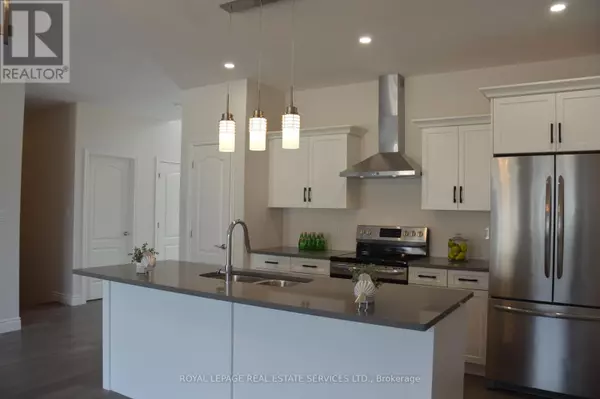REQUEST A TOUR If you would like to see this home without being there in person, select the "Virtual Tour" option and your agent will contact you to discuss available opportunities.
In-PersonVirtual Tour

$ 599,900
Est. payment | /mo
4 Beds
3 Baths
1,100 SqFt
$ 599,900
Est. payment | /mo
4 Beds
3 Baths
1,100 SqFt
Key Details
Property Type Single Family Home, Townhouse
Sub Type Townhouse
Listing Status Active
Purchase Type For Sale
Square Footage 1,100 sqft
Price per Sqft $545
MLS® Listing ID X12285510
Style Raised bungalow
Bedrooms 4
Property Sub-Type Townhouse
Property Description
Modern Ranch Freehold Townhome Approx. 2400 sq ft of Living Space! This beautifully designed 2+2 bedrooms, 3 full bathroom townhome offers an impressive Open-concept Layout with 9-ft ceilings, Quartz countertops throughout, and Engineered hardwood on the Main floor. The stunning Kitchen is equipped with B/I S/S Appliances, perfect for entertaining. The spacious Primary suite features a Walk-in closet and a Luxurious ensuite with a Glass euro-style shower. Enjoy abundant Natural light from oversized windows and a Large sliding Patio door leading to rear Covered porches. Stylish blinds enhance natural light and privacy in all rooms. Finished basement provides an open concept w/ 2 additional bedrooms & Full Bathroom, ideal for guests or a home office. Additional highlights include a 1.5-car attached Garage with Inside entry. Friendly neighborhood with playground and Pointe West Golf Club nearby. Just a short drive to Amherstburg vibrant downtown, Shopping, Dining, Entertainment, beautiful Waterfront. 20 minutes to the US border & Windsor. (id:24570)
Location
Province ON
Rooms
Kitchen 0.0
Interior
Heating Forced air
Cooling Central air conditioning
Exterior
Parking Features Yes
View Y/N No
Total Parking Spaces 3
Private Pool No
Building
Story 1
Sewer Sanitary sewer
Architectural Style Raised bungalow
Others
Ownership Freehold
Virtual Tour https://www.youtube.com/shorts/pbnnNBPVK6o







