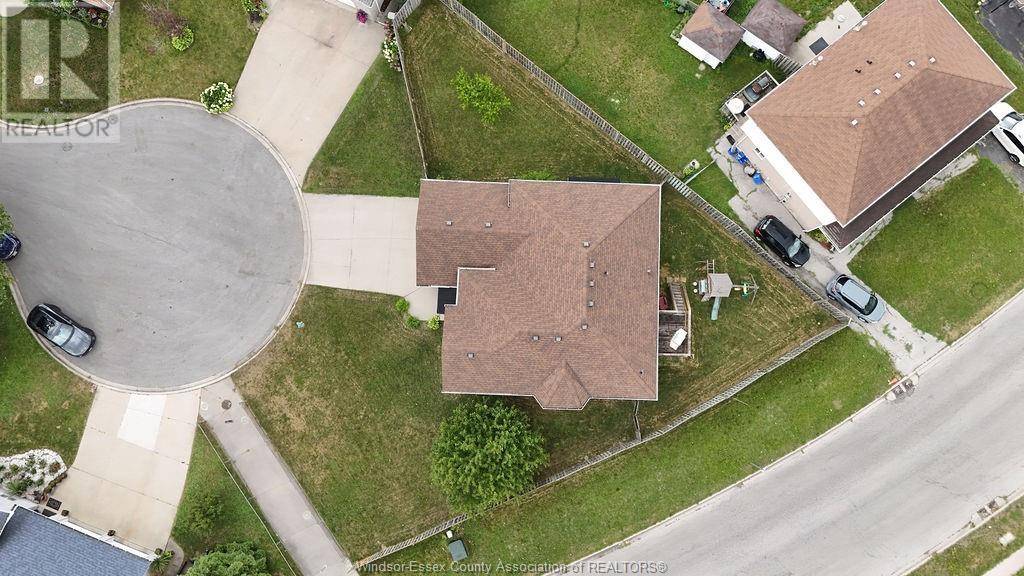4 Beds
2 Baths
4 Beds
2 Baths
OPEN HOUSE
Sun Jul 20, 12:00pm - 2:00pm
Key Details
Property Type Single Family Home
Sub Type Freehold
Listing Status Active
Purchase Type For Sale
MLS® Listing ID 25018281
Style Raised ranch
Bedrooms 4
Year Built 1998
Property Sub-Type Freehold
Source Windsor-Essex County Association of REALTORS®
Property Description
Location
Province ON
Rooms
Kitchen 2.0
Extra Room 1 Lower level Measurements not available 3pc Bathroom
Extra Room 2 Lower level Measurements not available Storage
Extra Room 3 Lower level Measurements not available Laundry room
Extra Room 4 Lower level Measurements not available Bedroom
Extra Room 5 Lower level Measurements not available Kitchen
Extra Room 6 Lower level Measurements not available Recreation room
Interior
Heating Forced air, Furnace,
Cooling Central air conditioning
Flooring Carpeted, Ceramic/Porcelain, Laminate
Fireplaces Type Direct vent
Exterior
Parking Features Yes
Fence Fence
View Y/N No
Private Pool No
Building
Lot Description Landscaped
Architectural Style Raised ranch
Others
Ownership Freehold






