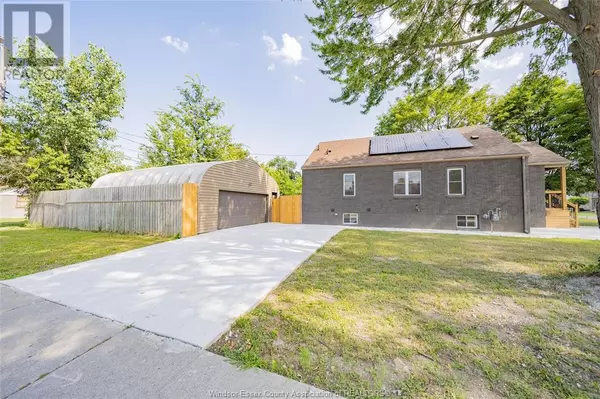6 Beds
3 Baths
6 Beds
3 Baths
Key Details
Property Type Single Family Home
Sub Type Freehold
Listing Status Active
Purchase Type For Sale
MLS® Listing ID 25018982
Bedrooms 6
Property Sub-Type Freehold
Source Windsor-Essex County Association of REALTORS®
Property Description
Location
Province ON
Rooms
Kitchen 2.0
Extra Room 1 Second level Measurements not available 3pc Ensuite bath
Extra Room 2 Second level Measurements not available Primary Bedroom
Extra Room 3 Lower level Measurements not available Living room
Extra Room 4 Lower level Measurements not available 3pc Bathroom
Extra Room 5 Lower level Measurements not available Kitchen
Extra Room 6 Lower level Measurements not available Laundry room
Interior
Heating Forced air, Furnace,
Cooling Central air conditioning
Flooring Ceramic/Porcelain, Hardwood, Cushion/Lino/Vinyl
Exterior
Parking Features Yes
View Y/N No
Private Pool No
Building
Story 1.5
Others
Ownership Freehold






