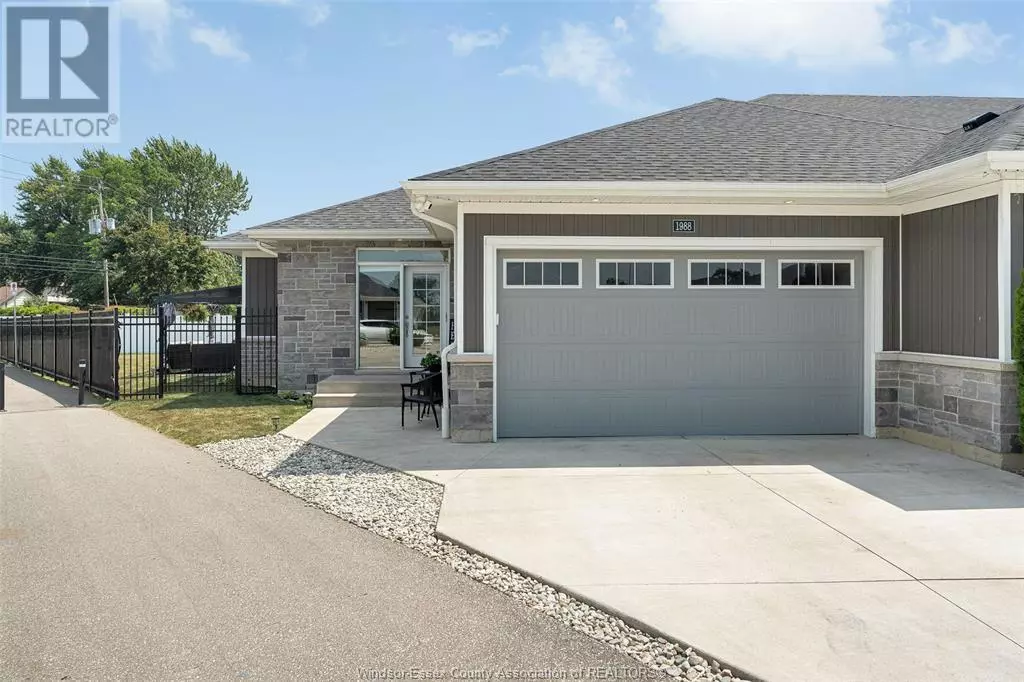5 Beds
3 Baths
1,485 SqFt
5 Beds
3 Baths
1,485 SqFt
Key Details
Property Type Single Family Home
Sub Type Freehold
Listing Status Active
Purchase Type For Sale
Square Footage 1,485 sqft
Price per Sqft $404
MLS® Listing ID 25019001
Style Ranch
Bedrooms 5
Year Built 2021
Property Sub-Type Freehold
Source Windsor-Essex County Association of REALTORS®
Property Description
Location
Province ON
Rooms
Kitchen 1.0
Extra Room 1 Lower level Measurements not available 3pc Bathroom
Extra Room 2 Lower level Measurements not available Storage
Extra Room 3 Lower level Measurements not available Office
Extra Room 4 Lower level Measurements not available Bedroom
Extra Room 5 Lower level Measurements not available Bedroom
Extra Room 6 Lower level Measurements not available Family room
Interior
Heating Forced air, Furnace, Heat Recovery Ventilation (HRV),
Cooling Central air conditioning
Flooring Carpeted, Ceramic/Porcelain, Laminate, Cushion/Lino/Vinyl
Fireplaces Type Insert
Exterior
Parking Features Yes
Fence Fence
View Y/N No
Private Pool No
Building
Story 1
Architectural Style Ranch
Others
Ownership Freehold






