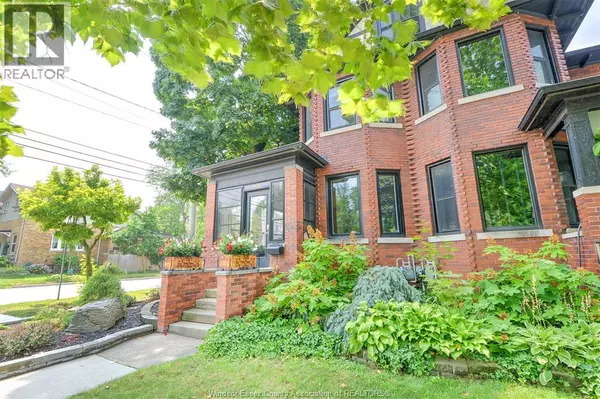4 Beds
2 Baths
4 Beds
2 Baths
Key Details
Property Type Single Family Home
Sub Type Freehold
Listing Status Active
Purchase Type For Sale
MLS® Listing ID 25019869
Bedrooms 4
Year Built 1912
Property Sub-Type Freehold
Source Windsor-Essex County Association of REALTORS®
Property Description
Location
Province ON
Rooms
Kitchen 1.0
Extra Room 1 Second level Measurements not available 4pc Bathroom
Extra Room 2 Second level Measurements not available Bedroom
Extra Room 3 Second level Measurements not available Bedroom
Extra Room 4 Third level Measurements not available 3pc Bathroom
Extra Room 5 Third level Measurements not available Bedroom
Extra Room 6 Basement Measurements not available Laundry room
Interior
Heating Forced air, Furnace, Heat Pump, ,
Cooling Central air conditioning, Heat Pump
Flooring Ceramic/Porcelain, Hardwood
Exterior
Parking Features Yes
View Y/N No
Private Pool No
Building
Lot Description Landscaped
Story 2.5
Others
Ownership Freehold






