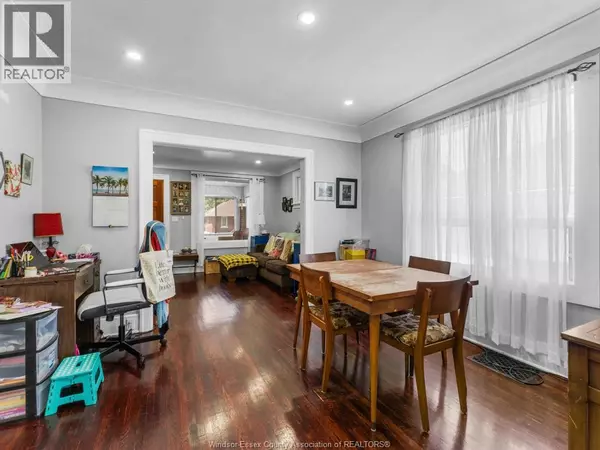4 Beds
2 Baths
4 Beds
2 Baths
Key Details
Property Type Single Family Home
Sub Type Freehold
Listing Status Active
Purchase Type For Sale
MLS® Listing ID 25020157
Style Bungalow,Ranch
Bedrooms 4
Property Sub-Type Freehold
Source Windsor-Essex County Association of REALTORS®
Property Description
Location
Province ON
Rooms
Kitchen 1.0
Extra Room 1 Basement Measurements not available Bedroom
Extra Room 2 Basement Measurements not available Laundry room
Extra Room 3 Basement Measurements not available 3pc Bathroom
Extra Room 4 Basement Measurements not available Living room
Extra Room 5 Main level Measurements not available Bedroom
Extra Room 6 Main level Measurements not available Bedroom
Interior
Heating Forced air, Furnace,
Cooling Central air conditioning
Flooring Ceramic/Porcelain, Hardwood
Exterior
Parking Features Yes
Fence Fence
View Y/N No
Private Pool No
Building
Lot Description Landscaped
Story 1
Architectural Style Bungalow, Ranch
Others
Ownership Freehold






