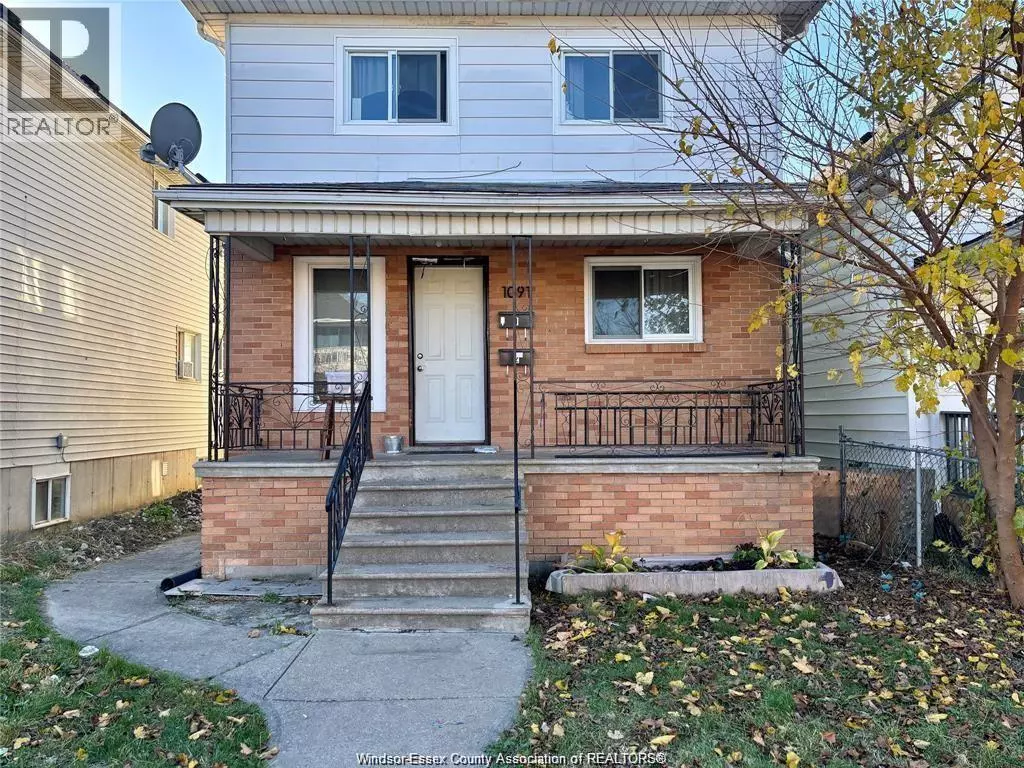5 Beds
2 Baths
5 Beds
2 Baths
Key Details
Property Type Single Family Home
Sub Type Freehold
Listing Status Active
Purchase Type For Sale
MLS® Listing ID 25020171
Bedrooms 5
Year Built 1913
Property Sub-Type Freehold
Source Windsor-Essex County Association of REALTORS®
Property Description
Location
Province ON
Rooms
Kitchen 2.0
Extra Room 1 Second level Measurements not available Kitchen
Extra Room 2 Second level Measurements not available 2pc Bathroom
Extra Room 3 Second level Measurements not available Living room
Extra Room 4 Second level Measurements not available Bedroom
Extra Room 5 Second level Measurements not available Bedroom
Extra Room 6 Second level Measurements not available Bedroom
Interior
Heating Forced air, Furnace,
Cooling Central air conditioning
Flooring Cushion/Lino/Vinyl
Exterior
Parking Features Yes
View Y/N No
Private Pool No
Others
Ownership Freehold






