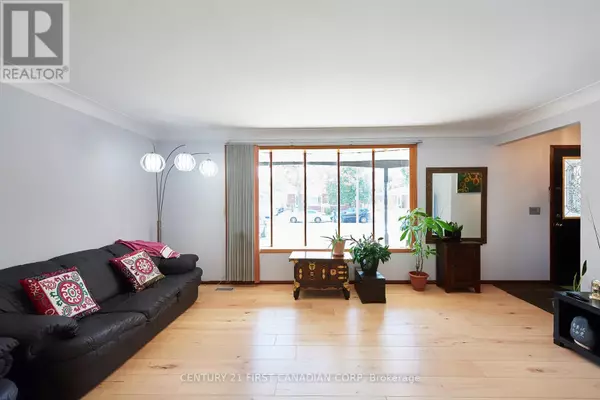
4 Beds
2 Baths
1,100 SqFt
4 Beds
2 Baths
1,100 SqFt
Key Details
Property Type Single Family Home
Sub Type Freehold
Listing Status Active
Purchase Type For Sale
Square Footage 1,100 sqft
Price per Sqft $490
Subdivision Windsor
MLS® Listing ID X12345512
Bedrooms 4
Property Sub-Type Freehold
Source London and St. Thomas Association of REALTORS®
Property Description
Location
Province ON
Rooms
Kitchen 1.0
Extra Room 1 Basement 6.91 m X 3.82 m Utility room
Extra Room 2 Basement 4.53 m X 4.1 m Other
Extra Room 3 Basement 1.16 m X 8.01 m Cold room
Extra Room 4 Lower level 2.28 m X 4.1 m Other
Extra Room 5 Lower level 6.53 m X 3.82 m Recreational, Games room
Extra Room 6 Lower level 6.53 m X 4.1 m Bedroom
Interior
Heating Forced air
Cooling Central air conditioning, Ventilation system
Fireplaces Number 1
Exterior
Parking Features Yes
View Y/N Yes
View City view
Total Parking Spaces 3
Private Pool No
Building
Sewer Sanitary sewer
Others
Ownership Freehold
Virtual Tour https://visithome.ai/VDQ2Upf2PopXBZWCyCi28r?mu=ft







