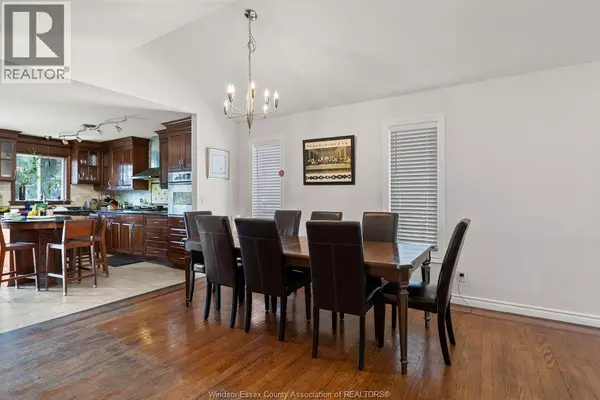
5 Beds
3 Baths
5 Beds
3 Baths
Key Details
Property Type Single Family Home
Sub Type Freehold
Listing Status Active
Purchase Type For Sale
MLS® Listing ID 25022023
Style Raised ranch
Bedrooms 5
Year Built 2004
Property Sub-Type Freehold
Source Windsor-Essex County Association of REALTORS®
Property Description
Location
Province ON
Rooms
Kitchen 1.0
Extra Room 1 Lower level Measurements not available Laundry room
Extra Room 2 Lower level Measurements not available Storage
Extra Room 3 Lower level Measurements not available Family room/Fireplace
Extra Room 4 Lower level Measurements not available 3pc Bathroom
Extra Room 5 Lower level Measurements not available Bedroom
Extra Room 6 Lower level Measurements not available Bedroom
Interior
Heating Forced air, Furnace,
Cooling Central air conditioning
Flooring Ceramic/Porcelain, Hardwood
Fireplaces Type Direct vent
Exterior
Parking Features Yes
View Y/N No
Private Pool No
Building
Lot Description Landscaped
Architectural Style Raised ranch
Others
Ownership Freehold







