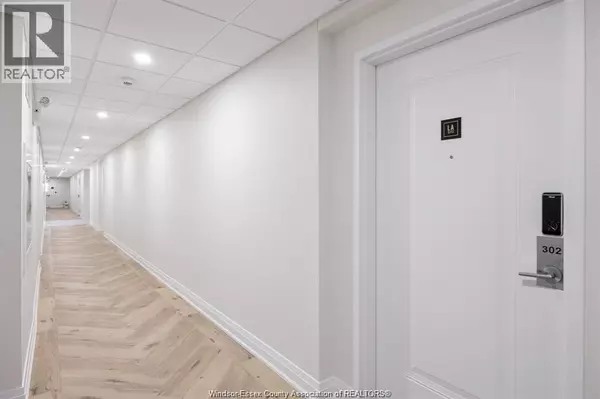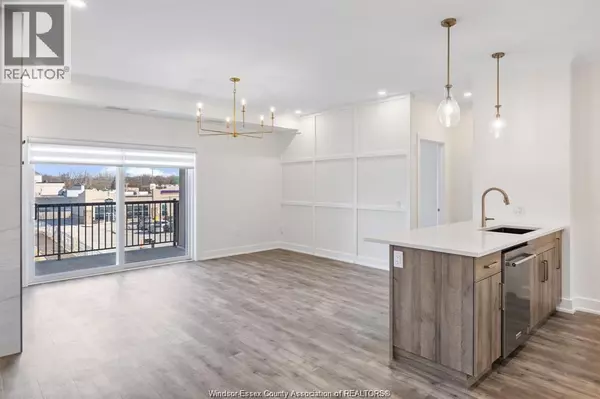
2 Beds
2 Baths
1,240 SqFt
2 Beds
2 Baths
1,240 SqFt
Key Details
Property Type Condo
Sub Type Condominium/Strata
Listing Status Active
Purchase Type For Sale
Square Footage 1,240 sqft
Price per Sqft $493
MLS® Listing ID 25023672
Bedrooms 2
Condo Fees $351/mo
Property Sub-Type Condominium/Strata
Source Windsor-Essex County Association of REALTORS®
Property Description
Location
Province ON
Rooms
Kitchen 1.0
Extra Room 1 Main level Measurements not available 4pc Ensuite bath
Extra Room 2 Main level Measurements not available 3pc Bathroom
Extra Room 3 Main level Measurements not available Primary Bedroom
Extra Room 4 Main level Measurements not available Bedroom
Extra Room 5 Main level Measurements not available Living room/Fireplace
Extra Room 6 Main level Measurements not available Laundry room
Interior
Heating Forced air, Furnace,
Cooling Central air conditioning
Flooring Ceramic/Porcelain, Cushion/Lino/Vinyl
Fireplaces Type Insert
Exterior
Parking Features No
View Y/N No
Private Pool No
Others
Ownership Condominium/Strata







