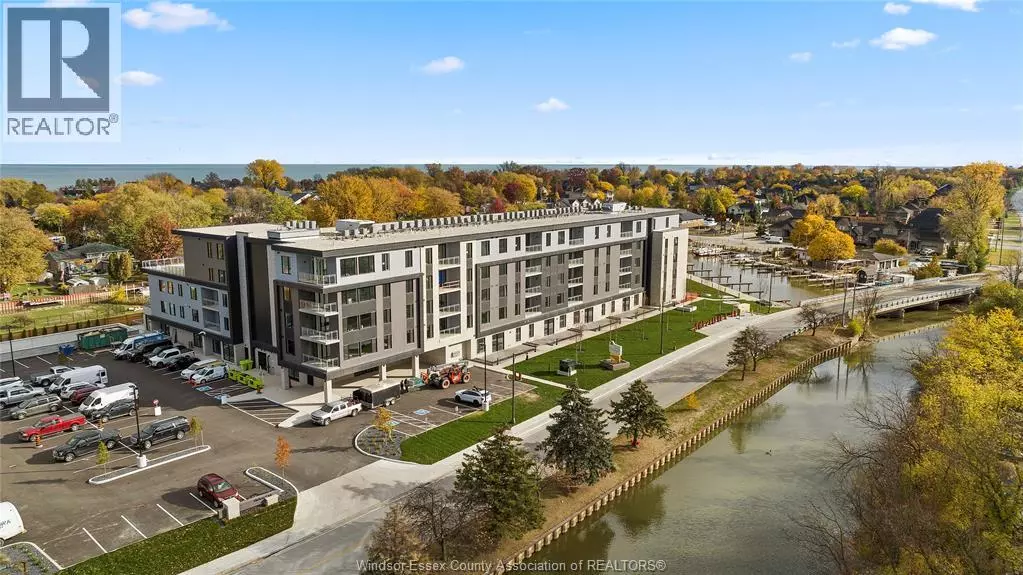
2 Beds
2 Baths
1,162 SqFt
2 Beds
2 Baths
1,162 SqFt
Key Details
Property Type Condo
Sub Type Condominium/Strata
Listing Status Active
Purchase Type For Sale
Square Footage 1,162 sqft
Price per Sqft $696
MLS® Listing ID 25023770
Bedrooms 2
Condo Fees $450/mo
Year Built 2022
Property Sub-Type Condominium/Strata
Source Windsor-Essex County Association of REALTORS®
Property Description
Location
Province ON
Rooms
Kitchen 0.0
Extra Room 1 Main level Measurements not available Utility room
Extra Room 2 Main level Measurements not available 4pc Ensuite bath
Extra Room 3 Main level Measurements not available Primary Bedroom
Extra Room 4 Main level Measurements not available Bedroom
Extra Room 5 Main level Measurements not available 4pc Bathroom
Extra Room 6 Main level Measurements not available Laundry room
Interior
Heating Forced air,
Cooling Central air conditioning
Flooring Ceramic/Porcelain, Hardwood
Exterior
Parking Features Yes
Garage Spaces 2.0
Garage Description 2
View Y/N Yes
View Waterfront - East
Private Pool No
Building
Lot Description Landscaped
Others
Ownership Condominium/Strata







