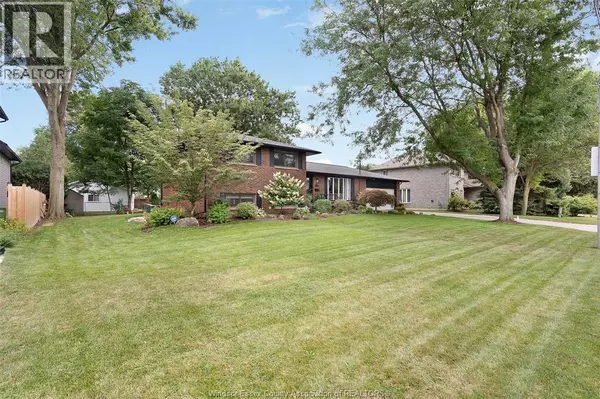
4 Beds
3 Baths
4 Beds
3 Baths
Key Details
Property Type Single Family Home
Sub Type Freehold
Listing Status Active
Purchase Type For Sale
MLS® Listing ID 25023970
Style 4 Level
Bedrooms 4
Half Baths 1
Year Built 1970
Property Sub-Type Freehold
Source Windsor-Essex County Association of REALTORS®
Property Description
Location
Province ON
Rooms
Kitchen 1.0
Extra Room 1 Second level 8.1 x 8.2 4pc Bathroom
Extra Room 2 Second level 13.8 x 11.1 Primary Bedroom
Extra Room 3 Second level 10.3 x 9.1 Bedroom
Extra Room 4 Second level 12 x 11.11 Bedroom
Extra Room 5 Basement 10 x 9.1 Utility room
Extra Room 6 Basement 9.10 x 10.1 Storage
Interior
Heating Forced air, Furnace,
Cooling Central air conditioning
Flooring Carpeted, Ceramic/Porcelain, Hardwood, Marble
Fireplaces Type Direct vent
Exterior
Parking Features Yes
Fence Fence
View Y/N No
Private Pool No
Building
Lot Description Landscaped
Architectural Style 4 Level
Others
Ownership Freehold
Virtual Tour https://youriguide.com/500_bartlet_dr_windsor_on







