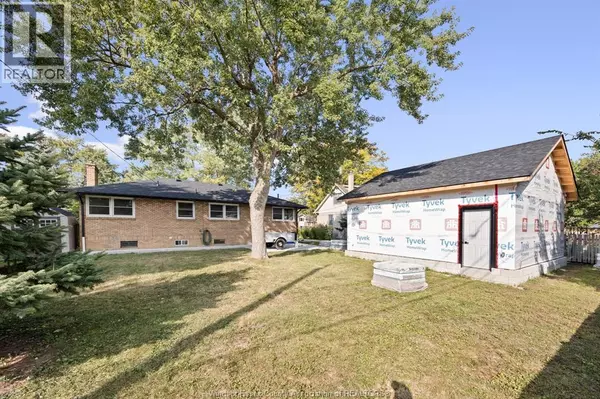
3 Beds
2 Baths
3 Beds
2 Baths
Key Details
Property Type Single Family Home
Sub Type Freehold
Listing Status Active
Purchase Type For Sale
MLS® Listing ID 25024063
Style Ranch
Bedrooms 3
Property Sub-Type Freehold
Source Windsor-Essex County Association of REALTORS®
Property Description
Location
Province ON
Rooms
Kitchen 2.0
Extra Room 1 Lower level Measurements not available Workshop
Extra Room 2 Lower level Measurements not available Living room
Extra Room 3 Lower level Measurements not available Recreation room
Extra Room 4 Lower level Measurements not available 3pc Bathroom
Extra Room 5 Main level Measurements not available 5pc Bathroom
Extra Room 6 Main level Measurements not available Dining room
Interior
Heating Forced air,
Cooling Central air conditioning
Flooring Ceramic/Porcelain
Exterior
Parking Features Yes
View Y/N No
Private Pool No
Building
Story 1
Architectural Style Ranch
Others
Ownership Freehold
Virtual Tour https://www.youtube.com/embed/PbLe_J16Au4







