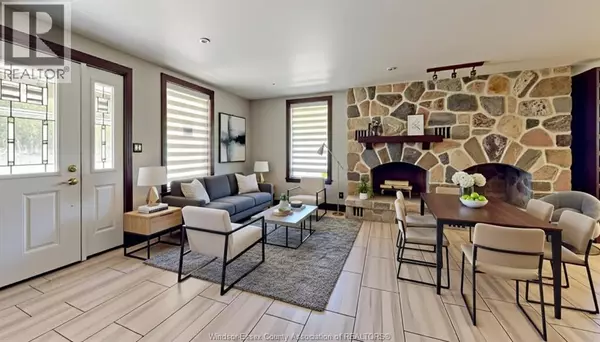
3 Beds
4 Baths
3,600 SqFt
3 Beds
4 Baths
3,600 SqFt
Key Details
Property Type Single Family Home
Sub Type Freehold
Listing Status Active
Purchase Type For Sale
Square Footage 3,600 sqft
Price per Sqft $191
MLS® Listing ID 25024161
Bedrooms 3
Half Baths 1
Property Sub-Type Freehold
Source Windsor-Essex County Association of REALTORS®
Property Description
Location
Province ON
Rooms
Kitchen 1.0
Extra Room 1 Second level Measurements not available Other
Extra Room 2 Second level Measurements not available Laundry room
Extra Room 3 Second level Measurements not available 4pc Bathroom
Extra Room 4 Second level Measurements not available Bedroom
Extra Room 5 Second level Measurements not available Bedroom
Extra Room 6 Basement Measurements not available 3pc Bathroom
Interior
Heating Forced air, Furnace,
Cooling Central air conditioning
Flooring Ceramic/Porcelain, Hardwood
Fireplaces Type Conventional, Conventional
Exterior
Parking Features No
Fence Fence
View Y/N No
Private Pool Yes
Building
Lot Description Landscaped
Story 1.75
Sewer Septic System
Others
Ownership Freehold
Virtual Tour https://my.matterport.com/show/?m=qtzbtVudq6Y







