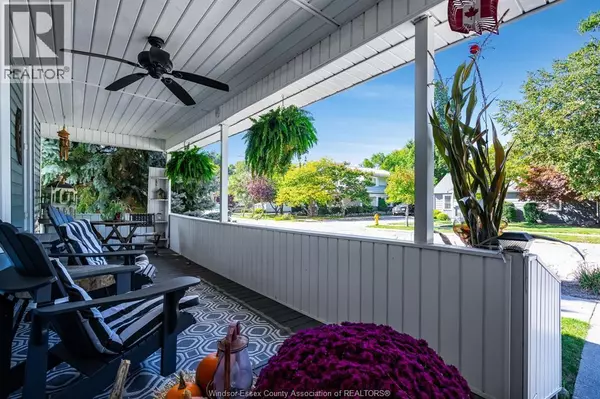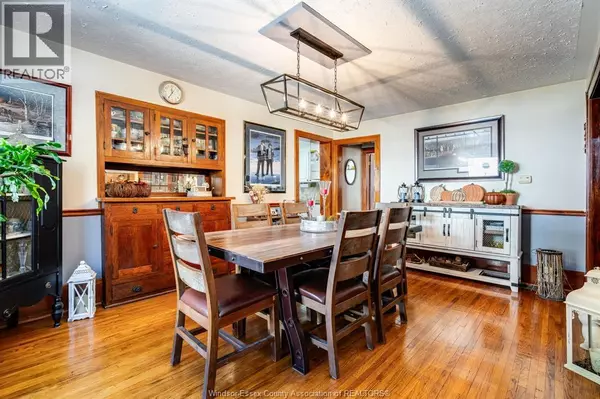
4 Beds
1 Bath
4 Beds
1 Bath
Key Details
Property Type Single Family Home
Sub Type Freehold
Listing Status Active
Purchase Type For Sale
MLS® Listing ID 25024924
Bedrooms 4
Year Built 1900
Property Sub-Type Freehold
Source Windsor-Essex County Association of REALTORS®
Property Description
Location
Province ON
Rooms
Kitchen 1.0
Extra Room 1 Second level Measurements not available Bedroom
Extra Room 2 Second level Measurements not available Bedroom
Extra Room 3 Main level Measurements not available 4pc Bathroom
Extra Room 4 Main level Measurements not available Living room
Extra Room 5 Main level Measurements not available Mud room
Extra Room 6 Main level Measurements not available Primary Bedroom
Interior
Heating Forced air, Furnace,
Cooling Central air conditioning
Flooring Carpeted, Ceramic/Porcelain, Hardwood, Laminate
Fireplaces Type Insert
Exterior
Parking Features Yes
View Y/N No
Private Pool No
Building
Lot Description Landscaped
Story 1.5
Others
Ownership Freehold
Virtual Tour https://melandjer-creative.aryeo.com/sites/genljaq/unbranded







