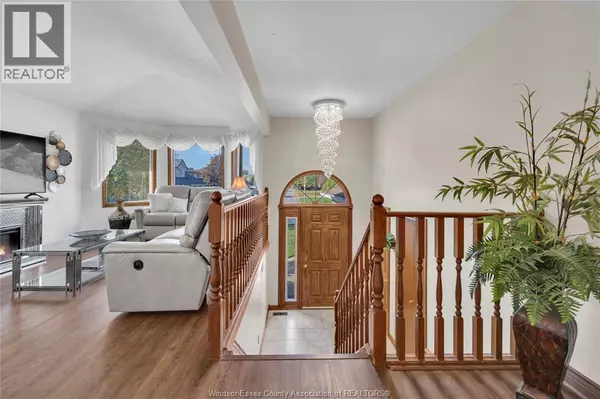
4 Beds
3 Baths
4 Beds
3 Baths
Key Details
Property Type Single Family Home
Sub Type Freehold
Listing Status Active
Purchase Type For Sale
MLS® Listing ID 25025337
Style Raised ranch
Bedrooms 4
Half Baths 1
Year Built 1992
Property Sub-Type Freehold
Source Windsor-Essex County Association of REALTORS®
Property Description
Location
Province ON
Rooms
Kitchen 1.0
Extra Room 1 Lower level Measurements not available 3pc Bathroom
Extra Room 2 Lower level Measurements not available Storage
Extra Room 3 Lower level Measurements not available Laundry room
Extra Room 4 Lower level Measurements not available Recreation room
Extra Room 5 Lower level Measurements not available Family room/Fireplace
Extra Room 6 Main level Measurements not available 2pc Bathroom
Interior
Heating Forced air, Furnace,
Cooling Central air conditioning
Flooring Carpeted, Hardwood, Laminate
Fireplaces Type Insert
Exterior
Parking Features Yes
Fence Fence
Pool Pool equipment
View Y/N No
Private Pool Yes
Building
Lot Description Landscaped
Architectural Style Raised ranch
Others
Ownership Freehold
Virtual Tour https://youtube.com/shorts/E9NTDSEUN1Q?si=7KR8Wzss9neLcsM-







