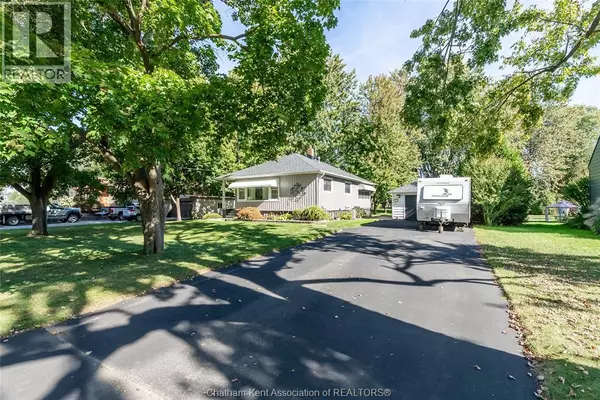
3 Beds
2 Baths
3 Beds
2 Baths
Key Details
Property Type Single Family Home
Sub Type Freehold
Listing Status Active
Purchase Type For Sale
MLS® Listing ID 25025915
Style Bungalow,Ranch
Bedrooms 3
Half Baths 1
Property Sub-Type Freehold
Source Chatham Kent Association of REALTORS®
Property Description
Location
Province ON
Rooms
Kitchen 1.0
Extra Room 1 Lower level 24 ft X 13 ft Laundry room
Extra Room 2 Lower level Measurements not available 2pc Bathroom
Extra Room 3 Lower level 15 ft X 12 ft Office
Extra Room 4 Lower level 26 ft x Measurements not available Recreation room
Extra Room 5 Main level Measurements not available 4pc Bathroom
Extra Room 6 Main level Measurements not available Bedroom
Interior
Heating Forced air, Furnace,
Cooling Central air conditioning
Flooring Carpeted, Hardwood, Cushion/Lino/Vinyl
Fireplaces Type Free Standing Metal
Exterior
Parking Features Yes
View Y/N No
Private Pool No
Building
Lot Description Landscaped
Story 1
Architectural Style Bungalow, Ranch
Others
Ownership Freehold







