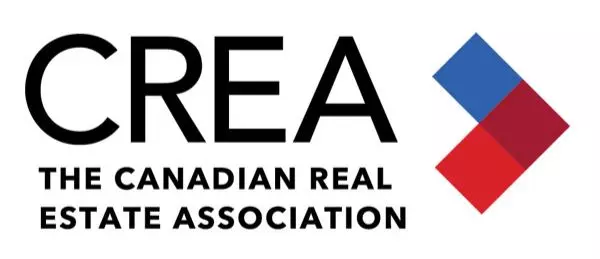
2 Beds
1 Bath
2 Beds
1 Bath
Key Details
Property Type Single Family Home, Condo
Sub Type Condo
Listing Status Active
Purchase Type For Sale
MLS® Listing ID 25026421
Bedrooms 2
Condo Fees $253/mo
Year Built 1973
Property Sub-Type Condo
Property Description
Location
Province ON
Rooms
Kitchen 1.0
Extra Room 1 Main level Measurements not available Utility room
Extra Room 2 Main level Measurements not available Storage
Extra Room 3 Main level Measurements not available Bedroom
Extra Room 4 Main level Measurements not available Bedroom
Extra Room 5 Main level Measurements not available Kitchen
Extra Room 6 Main level Measurements not available Living room
Interior
Heating Baseboard heaters,
Flooring Ceramic/Porcelain, Laminate
Exterior
Parking Features No
View Y/N No
Private Pool No
Building
Lot Description Landscaped
Others
Ownership Condominium/Strata
Virtual Tour https://my.matterport.com/show/?m=PenvipGa7eh
NEARBY SCHOOL & BUSINESS








