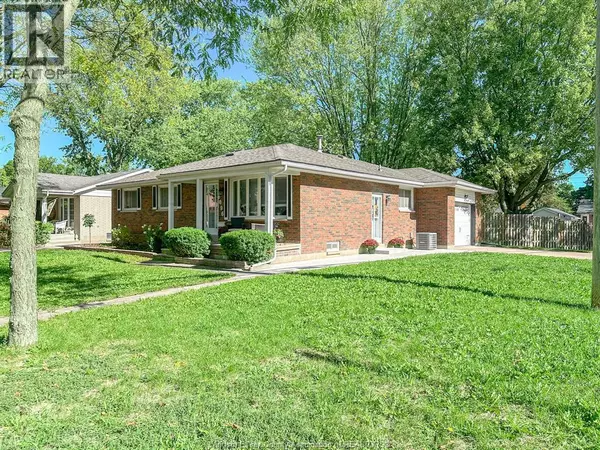
4 Beds
2 Baths
4 Beds
2 Baths
Open House
Sun Nov 09, 1:00pm - 3:00pm
Sat Nov 08, 1:00pm - 3:00pm
Key Details
Property Type Single Family Home
Sub Type Freehold
Listing Status Active
Purchase Type For Sale
MLS® Listing ID 25028083
Style Bungalow,Ranch
Bedrooms 4
Half Baths 1
Property Sub-Type Freehold
Source Windsor-Essex County Association of REALTORS®
Property Description
Location
Province ON
Rooms
Kitchen 1.0
Extra Room 1 Basement Measurements not available Bedroom
Extra Room 2 Main level Measurements not available Bedroom
Extra Room 3 Main level Measurements not available Eating area
Extra Room 4 Main level Measurements not available 2pc Bathroom
Extra Room 5 Main level Measurements not available Laundry room
Extra Room 6 Main level Measurements not available Primary Bedroom
Interior
Heating Forced air, Furnace,
Cooling Central air conditioning
Flooring Hardwood, Cushion/Lino/Vinyl
Exterior
Parking Features Yes
Fence Fence
View Y/N No
Private Pool No
Building
Lot Description Landscaped
Story 1
Architectural Style Bungalow, Ranch
Others
Ownership Freehold
Virtual Tour https://youriguide.com/1096_coventry_ct_windsor_on







