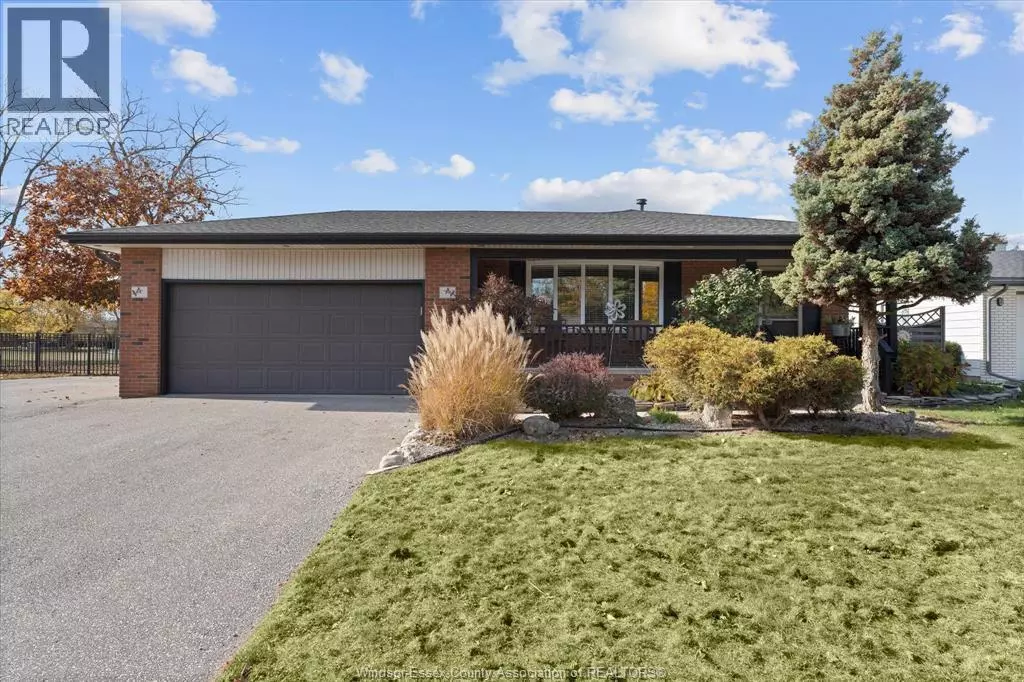
3 Beds
2 Baths
1,239 SqFt
3 Beds
2 Baths
1,239 SqFt
Open House
Sun Nov 16, 1:00pm - 3:00pm
Key Details
Property Type Single Family Home
Sub Type Freehold
Listing Status Active
Purchase Type For Sale
Square Footage 1,239 sqft
Price per Sqft $604
MLS® Listing ID 25028289
Style 4 Level
Bedrooms 3
Year Built 1974
Property Sub-Type Freehold
Source Windsor-Essex County Association of REALTORS®
Property Description
Location
Province ON
Rooms
Kitchen 1.0
Extra Room 1 Second level Measurements not available 4pc Bathroom
Extra Room 2 Second level Measurements not available Bedroom
Extra Room 3 Second level Measurements not available Bedroom
Extra Room 4 Second level Measurements not available Bedroom
Extra Room 5 Third level Measurements not available Kitchen/Dining room
Extra Room 6 Third level Measurements not available Family room/Fireplace
Interior
Heating Forced air, Furnace,
Cooling Central air conditioning
Flooring Ceramic/Porcelain, Hardwood
Fireplaces Type Insert, Direct vent
Exterior
Parking Features Yes
Fence Fence
View Y/N No
Private Pool No
Building
Lot Description Landscaped
Architectural Style 4 Level
Others
Ownership Freehold
Virtual Tour https://youriguide.com/175_centennial_dr_windsor_on/







