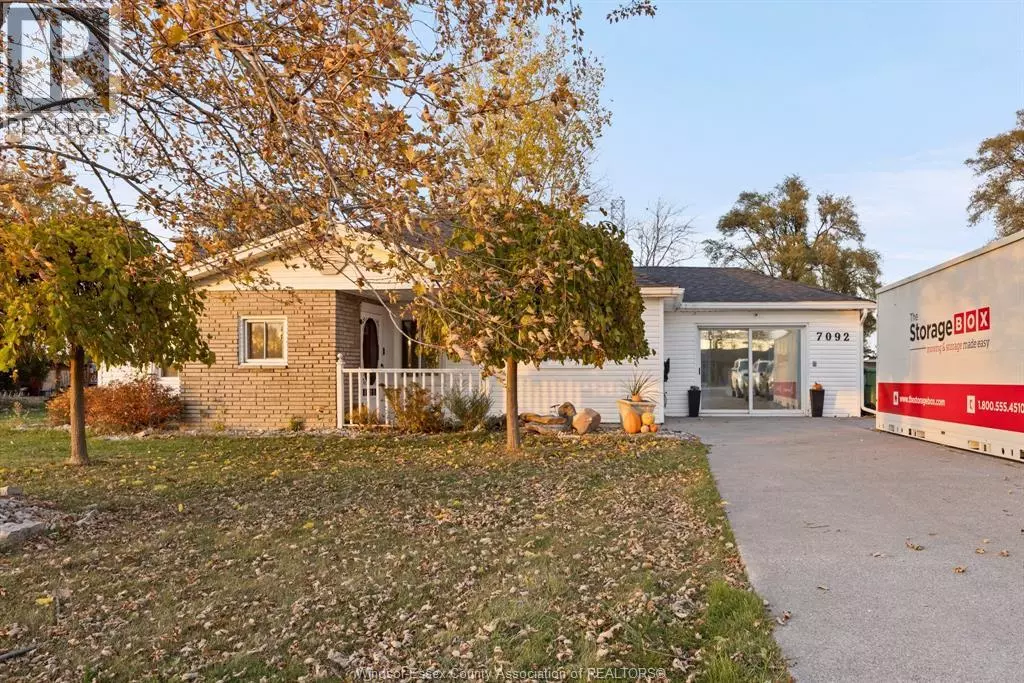
3 Beds
2 Baths
1,502 SqFt
3 Beds
2 Baths
1,502 SqFt
Open House
Sun Nov 09, 2:00pm - 4:00pm
Key Details
Property Type Single Family Home
Sub Type Freehold
Listing Status Active
Purchase Type For Sale
Square Footage 1,502 sqft
Price per Sqft $372
MLS® Listing ID 25028293
Style Bungalow,Ranch
Bedrooms 3
Year Built 1945
Property Sub-Type Freehold
Source Windsor-Essex County Association of REALTORS®
Property Description
Location
Province ON
Rooms
Kitchen 0.0
Extra Room 1 Main level Measurements not available Workshop
Extra Room 2 Main level Measurements not available Utility room
Extra Room 3 Main level Measurements not available Laundry room
Extra Room 4 Main level Measurements not available Bedroom
Extra Room 5 Main level Measurements not available Bedroom
Extra Room 6 Main level Measurements not available Primary Bedroom
Interior
Heating Forced air, Furnace,
Cooling Central air conditioning, Fully air conditioned
Flooring Cushion/Lino/Vinyl
Fireplaces Type Conventional
Exterior
Parking Features No
Fence Fence
View Y/N No
Private Pool No
Building
Lot Description Landscaped
Story 1
Sewer Septic System
Architectural Style Bungalow, Ranch
Others
Ownership Freehold
Virtual Tour https://youriguide.com/7092_on_3_tecumseh_on/







