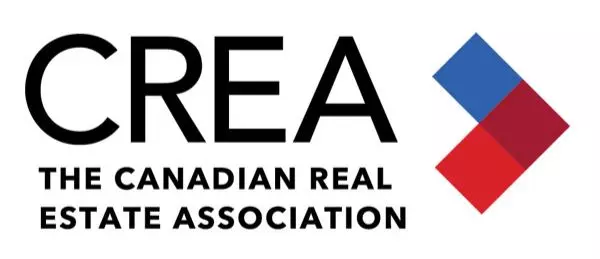
4 Beds
2 Baths
4 Beds
2 Baths
Key Details
Property Type Single Family Home
Sub Type Freehold
Listing Status Active
Purchase Type For Sale
MLS® Listing ID 25028663
Style 4 Level
Bedrooms 4
Year Built 1980
Property Sub-Type Freehold
Property Description
Location
Province ON
Rooms
Kitchen 0.0
Extra Room 1 Second level 10 ft , 8 in X 10 ft , 11 in Bedroom
Extra Room 2 Second level 11 ft , 8 in X 11 ft , 6 in Bedroom
Extra Room 3 Second level 11 ft , 7 in X 12 ft , 9 in Primary Bedroom
Extra Room 4 Second level 4 ft , 3 in X 9 ft , 9 in 4pc Ensuite bath
Extra Room 5 Basement 11 ft , 1 in X 23 ft Laundry room
Extra Room 6 Basement 22 ft , 2 in X 12 ft , 4 in Recreation room
Interior
Heating Furnace,
Cooling Central air conditioning, Fully air conditioned
Flooring Ceramic/Porcelain, Hardwood, Cushion/Lino/Vinyl
Exterior
Parking Features Yes
Fence Fence
View Y/N No
Private Pool No
Building
Architectural Style 4 Level
Others
Ownership Freehold
NEARBY SCHOOL & BUSINESS








