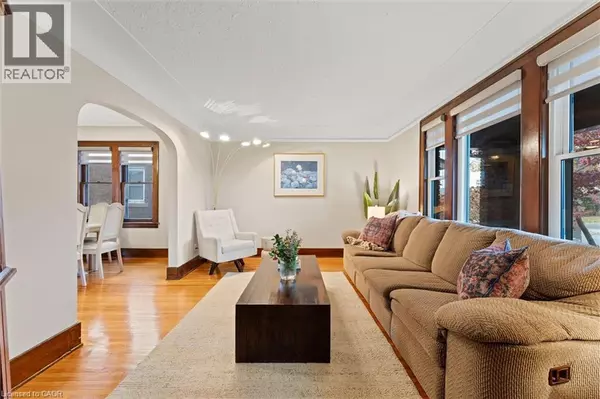
3 Beds
2 Baths
2,232 SqFt
3 Beds
2 Baths
2,232 SqFt
Open House
Sun Nov 16, 1:00pm - 3:00pm
Key Details
Property Type Single Family Home
Sub Type Freehold
Listing Status Active
Purchase Type For Sale
Square Footage 2,232 sqft
Price per Sqft $223
Subdivision Windsor
MLS® Listing ID 40787967
Bedrooms 3
Half Baths 1
Property Sub-Type Freehold
Source Cornerstone Association of REALTORS®
Property Description
Location
Province ON
Rooms
Kitchen 1.0
Extra Room 1 Second level 8'7'' x 9'0'' 4pc Bathroom
Extra Room 2 Second level 12'4'' x 10'3'' Bedroom
Extra Room 3 Second level 9'3'' x 10'3'' Bedroom
Extra Room 4 Second level 15'4'' x 9'1'' Primary Bedroom
Extra Room 5 Basement 14'9'' x 12'5'' Laundry room
Extra Room 6 Basement 24'1'' x 20'8'' Recreation room
Interior
Heating Forced air,
Cooling Central air conditioning, Wall unit
Fireplaces Number 1
Exterior
Parking Features Yes
View Y/N No
Total Parking Spaces 5
Private Pool No
Building
Lot Description Lawn sprinkler, Landscaped
Story 1.5
Sewer Municipal sewage system
Others
Ownership Freehold
Virtual Tour https://www.youtube.com/embed/p1BG9iu4fBQ







