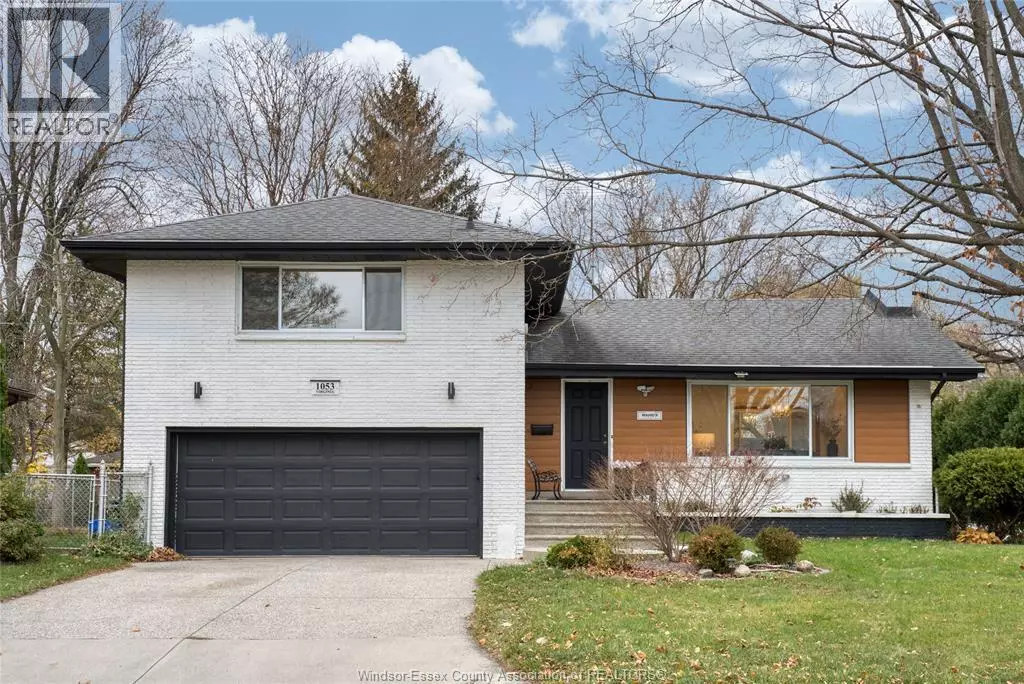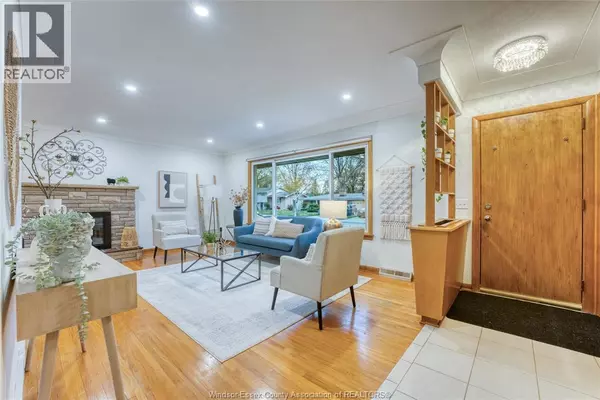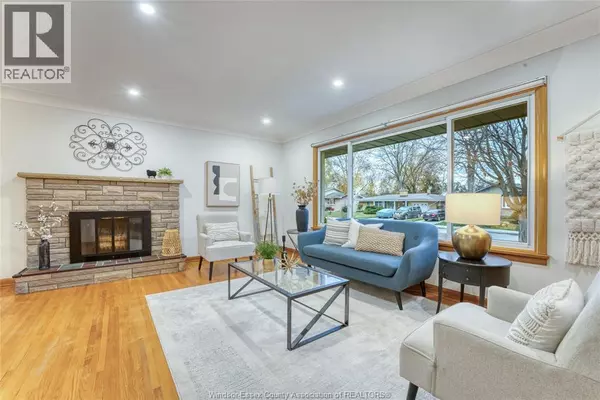
3 Beds
3 Baths
3 Beds
3 Baths
Open House
Sun Nov 23, 1:00pm - 3:00pm
Key Details
Property Type Single Family Home
Sub Type Freehold
Listing Status Active
Purchase Type For Sale
MLS® Listing ID 25029125
Style 4 Level
Bedrooms 3
Half Baths 1
Year Built 1959
Property Sub-Type Freehold
Source Windsor-Essex County Association of REALTORS®
Property Description
Location
Province ON
Rooms
Kitchen 1.0
Extra Room 1 Second level Measurements not available 4pc Bathroom
Extra Room 2 Second level Measurements not available 4pc Bathroom
Extra Room 3 Second level Measurements not available Bedroom
Extra Room 4 Second level Measurements not available Bedroom
Extra Room 5 Second level Measurements not available Bedroom
Extra Room 6 Lower level Measurements not available Cold room
Interior
Heating Forced air, Furnace,
Cooling Central air conditioning
Flooring Laminate
Exterior
Parking Features Yes
View Y/N No
Private Pool No
Building
Architectural Style 4 Level
Others
Ownership Freehold







