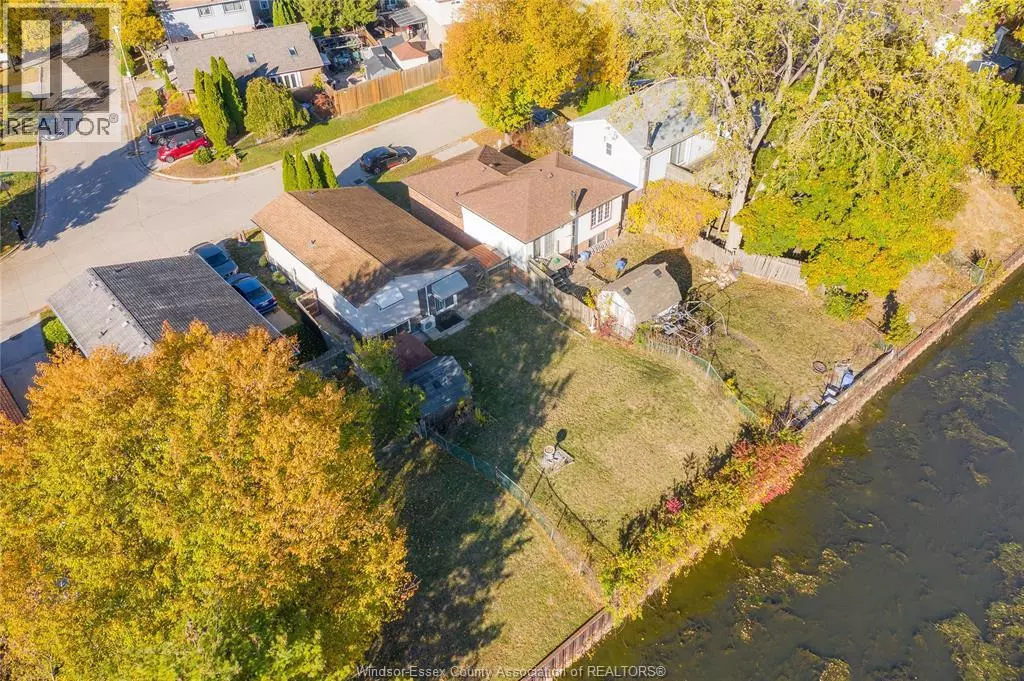
3 Beds
2 Baths
3 Beds
2 Baths
Open House
Sat Nov 22, 2:00pm - 4:00pm
Key Details
Property Type Single Family Home
Sub Type Freehold
Listing Status Active
Purchase Type For Sale
MLS® Listing ID 25029246
Style 3 Level
Bedrooms 3
Half Baths 1
Year Built 1976
Property Sub-Type Freehold
Source Windsor-Essex County Association of REALTORS®
Property Description
Location
Province ON
Rooms
Kitchen 0.0
Extra Room 1 Second level Measurements not available 3pc Bathroom
Extra Room 2 Second level Measurements not available Bedroom
Extra Room 3 Second level Measurements not available Bedroom
Extra Room 4 Second level Measurements not available Bedroom
Extra Room 5 Lower level Measurements not available 2pc Bathroom
Extra Room 6 Lower level Measurements not available Storage
Interior
Heating Baseboard heaters, Heat Pump,
Cooling Heat Pump
Flooring Carpeted, Ceramic/Porcelain, Laminate
Exterior
Parking Features No
Fence Fence
View Y/N No
Private Pool No
Building
Architectural Style 3 Level
Others
Ownership Freehold
Virtual Tour https://my.matterport.com/show/?m=sC2RVtuJyq6







