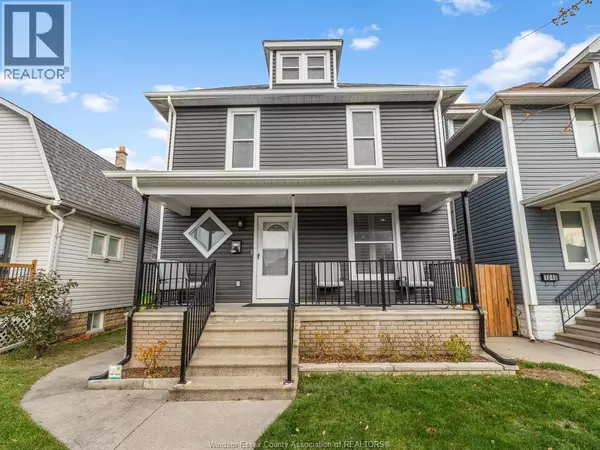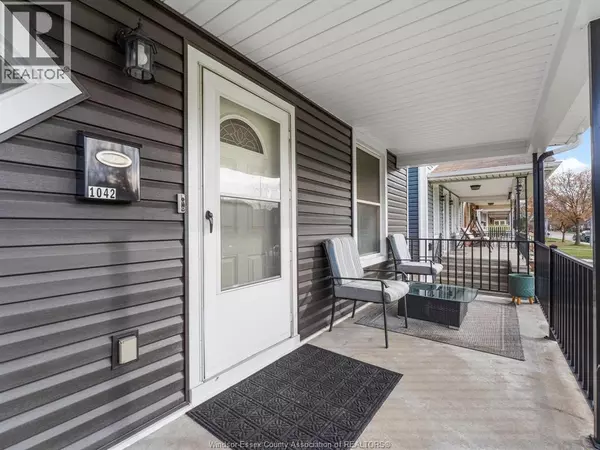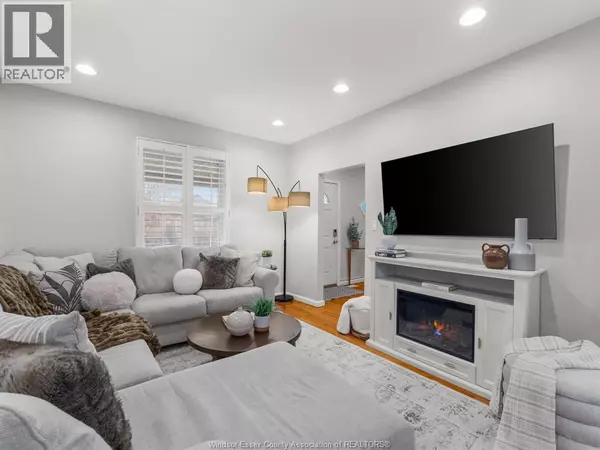
4 Beds
3 Baths
4 Beds
3 Baths
Open House
Sat Nov 29, 1:00pm - 3:00pm
Sun Nov 30, 1:00pm - 3:00pm
Key Details
Property Type Single Family Home
Sub Type Freehold
Listing Status Active
Purchase Type For Sale
MLS® Listing ID 25029482
Bedrooms 4
Half Baths 1
Property Sub-Type Freehold
Source Windsor-Essex County Association of REALTORS®
Property Description
Location
Province ON
Rooms
Kitchen 1.0
Extra Room 1 Second level Measurements not available 4pc Bathroom
Extra Room 2 Second level Measurements not available Bedroom
Extra Room 3 Second level Measurements not available Bedroom
Extra Room 4 Second level Measurements not available Primary Bedroom
Extra Room 5 Third level Measurements not available Bedroom
Extra Room 6 Lower level Measurements not available 4pc Bathroom
Interior
Heating Ductless, Forced air, Furnace,
Cooling Central air conditioning
Flooring Carpeted, Cork, Hardwood
Fireplaces Type Insert
Exterior
Parking Features Yes
Fence Fence
View Y/N No
Private Pool No
Building
Lot Description Landscaped
Story 2.5
Others
Ownership Freehold
Virtual Tour https://youtube.com/shorts/-H0Bjj74fEg?si=BD-YLBKg7G473j1I







