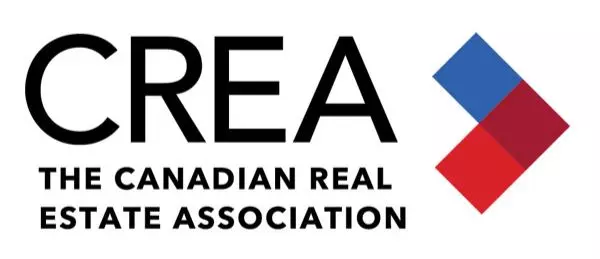
5 Beds
7 Baths
4,769 SqFt
5 Beds
7 Baths
4,769 SqFt
Key Details
Property Type Single Family Home
Sub Type Freehold
Listing Status Active
Purchase Type For Sale
Square Footage 4,769 sqft
Price per Sqft $838
MLS® Listing ID 25023064
Bedrooms 5
Half Baths 1
Year Built 2023
Property Sub-Type Freehold
Property Description
Location
Province ON
Rooms
Kitchen 2.0
Extra Room 1 Second level Measurements not available 3pc Ensuite bath
Extra Room 2 Second level Measurements not available 3pc Ensuite bath
Extra Room 3 Second level Measurements not available Bedroom
Extra Room 4 Second level Measurements not available Bedroom
Extra Room 5 Lower level Measurements not available 4pc Bathroom
Extra Room 6 Lower level Measurements not available Family room
Interior
Heating Boiler, Forced air, Heat Recovery Ventilation (HRV),
Cooling Central air conditioning
Flooring Ceramic/Porcelain, Hardwood
Fireplaces Type Direct vent
Exterior
Parking Features Yes
View Y/N No
Private Pool No
Building
Story 2
Others
Ownership Freehold
Virtual Tour https://youriguide.com/1913_heritage_rd_kingsville_on/
NEARBY SCHOOL & BUSINESS








