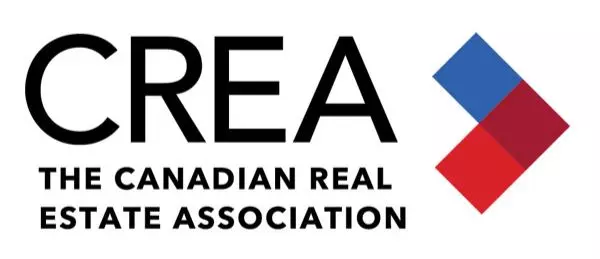
3 Beds
3 Baths
2,407 SqFt
3 Beds
3 Baths
2,407 SqFt
Key Details
Property Type Single Family Home
Sub Type Freehold
Listing Status Active
Purchase Type For Sale
Square Footage 2,407 sqft
Price per Sqft $830
MLS® Listing ID 25026302
Bedrooms 3
Half Baths 1
Year Built 2016
Property Sub-Type Freehold
Property Description
Location
Province ON
Rooms
Kitchen 1.0
Extra Room 1 Second level Measurements not available 4pc Ensuite bath
Extra Room 2 Second level Measurements not available 2pc Bathroom
Extra Room 3 Second level Measurements not available Laundry room
Extra Room 4 Second level Measurements not available Primary Bedroom
Extra Room 5 Second level Measurements not available Bedroom
Extra Room 6 Second level Measurements not available Bedroom
Interior
Heating Boiler, Forced air, Furnace,
Cooling Central air conditioning
Flooring Ceramic/Porcelain, Hardwood
Fireplaces Type Conventional
Exterior
Parking Features Yes
View Y/N No
Private Pool No
Building
Lot Description Landscaped
Story 2
Others
Ownership Freehold
Virtual Tour https://youriguide.com/1506_heritage_rd_kingsville_on/
NEARBY SCHOOL & BUSINESS








